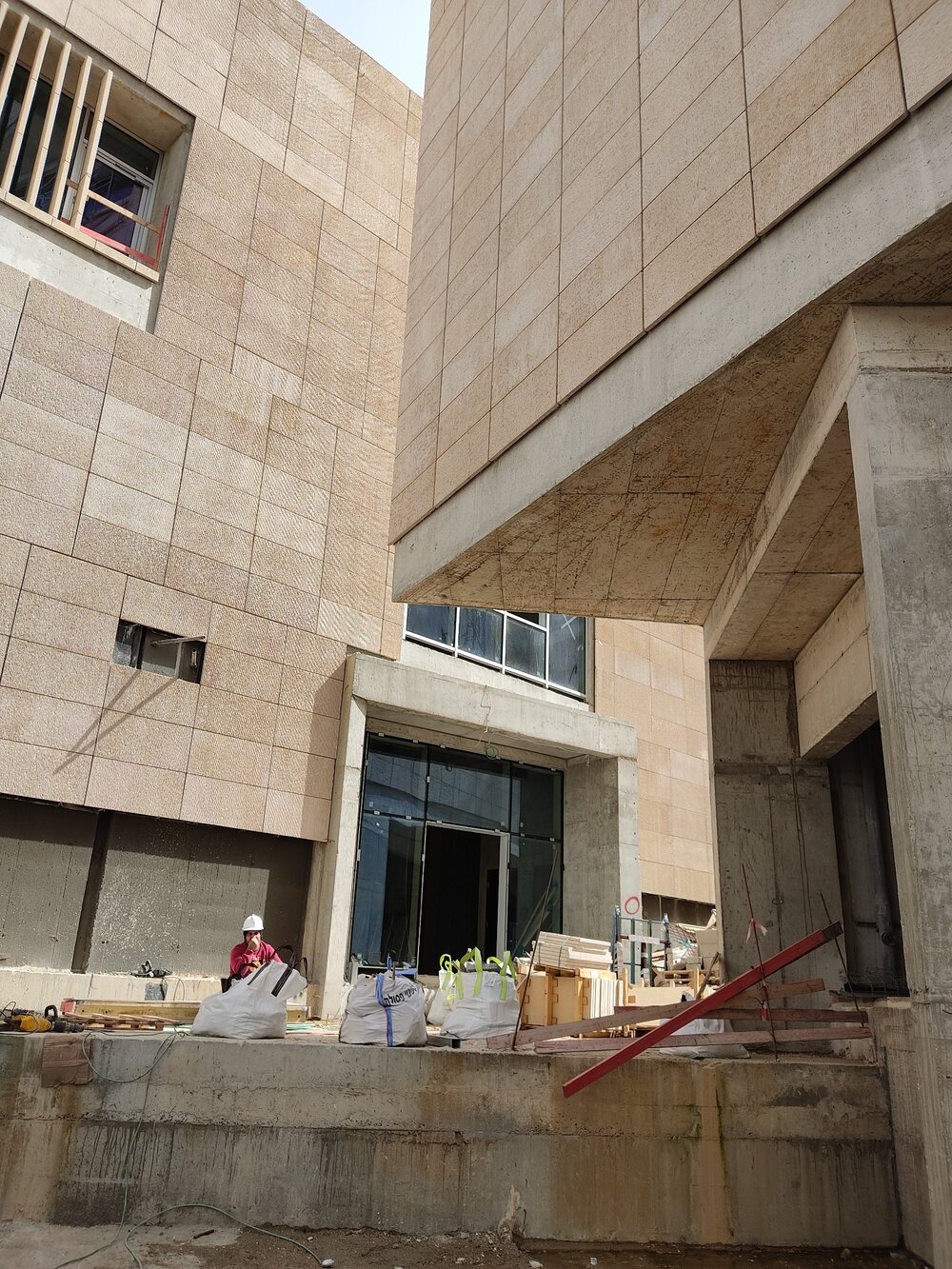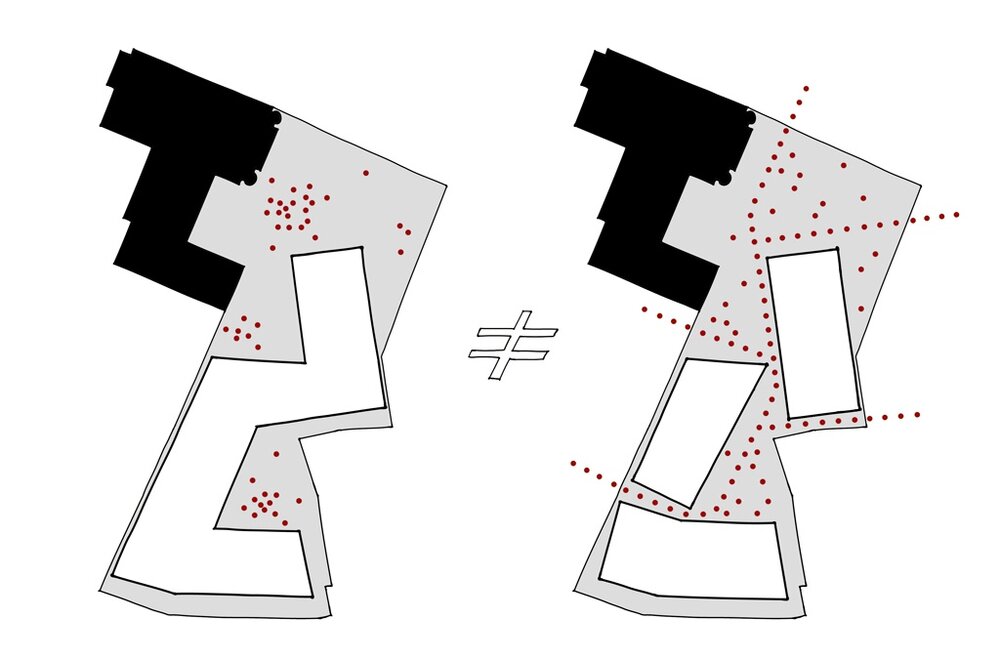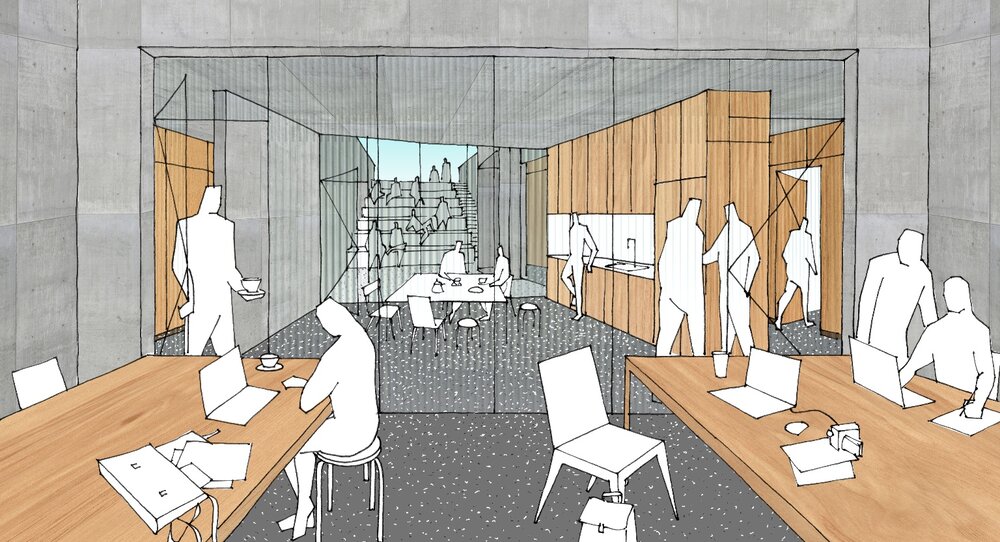Jerusalem Art Campus
Location: Jerusalem
Year: 2016-2021
Area: 10,000 sqm. + 15,000 sqm. underground parking (450 spaces)
Status: Under construction
Program: 4 higher education performing arts schools, approx. 650 students
Client: Jerusalem Economy Ltd.
Project Architect: Talma Weitzner
Team: Ido Levy, Avinoam Sharon, Adi Samet, Alon Sarig, Artyom Berlinsky, Roy Finkelman, Quentin Derollez
CD: Tami Yaniv Architecture
Landscape Architect: Sack and Reicher Architects
Project Management: Yoni Goldstein - Ehud Tayar ltd.
Structural Engineering: J. Kahan & Partners.
Project Description
The new Performing Arts Education Center is located at Jerusalem’s Menorah square and composed of 3 buildings and a sequence of plazas and internal courtyards. The project’s layout of an open campus relates to the city’s typical massing and introverted public spaces. It connects Jerusalem’s downtown with the old residential neighbourhood of Nahlaot and allows a continuous pedestrian flow through its courtyards. The stone facings of the buildings are designed as thin curtain walls applied on concrete bodies, creating a double skin and leaving air space between the layers for fresh air circulation and insulation. Each building has a slightly different texture, articulation and fenestration.
The Performing Arts Education Center is a joint project of the Jerusalem Municipality, the Jerusalem Development Authority and the Jerusalem Foundation. It will be home to four leading performing arts schools: The Sam Spiegel Film & Television School, The School of Visual Theater, The Nissan Nativ Acting Studio and The Center for Middle Eastern Classical Music.
The Performing Arts Center was described by the city’s Mayor as a “transformative project set to invigorate Jerusalem's city center and enrich the lives of the local young adult community.




















