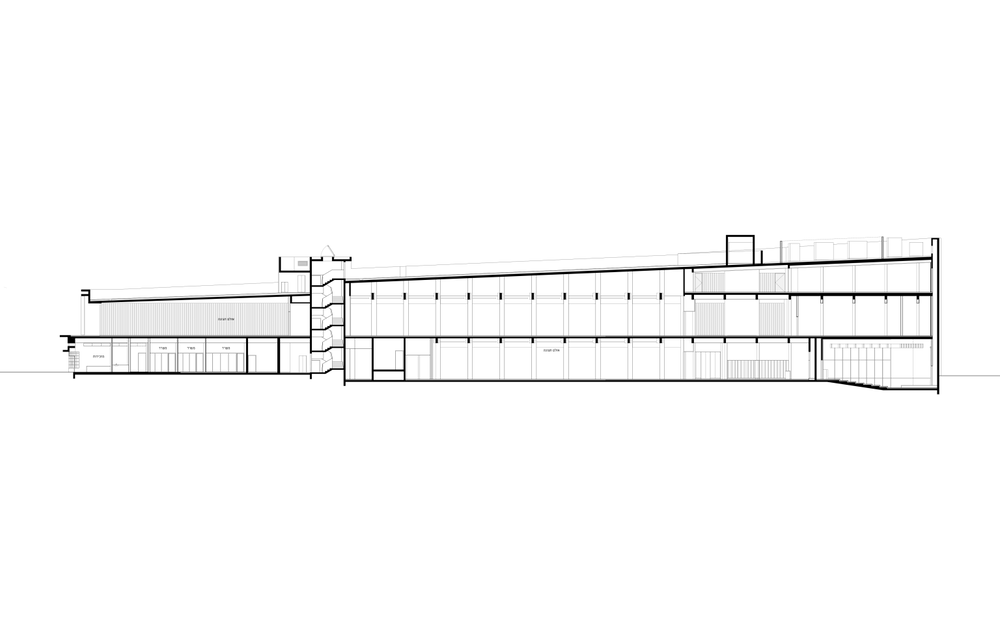Ramat Gan Museum of Israeli Art
Location: Ramat Gan
Year: 2015-2020
Area: 3,000 sqm
Status: Built
Client: Ramat-Gan Municipality
Team: Avinoam Sharon, Ido Levi, Alon Sarig, Talma Weitzner
Project Management: Davelman-Perzlina Projects and Buildings Management
Structural Engineering: Dan Shaham
Project Description
The Museum of Israeli art in Ramat-Gan resides in a building listed for preservation, designed by an unknown architect in 1936 for industrial use. In 1987 it became the Museum of Israeli Art and as such it revived the idea to establish at the nearby Veterans Neighborhood an artists community. Our proposal was based on the following principles:
Restoring and reactivating the artists’ studios in the area in order to revive the initial idea of a cultural compound with a museum and a sculpture garden integrated.
Defining and amplifying the unique morphology of the buildings' original acute triangle plan, (including the removal of additions accumulated during the years).
Preservation of the original building, its envelope, its spinal free-standing columns and beams system, its openings and iron frames, as well as a lookout post attached to the north elevation of the building (probably in the 1940’s).
Reinstating the building’s flat roof as a fifth façade; The roof will be utilized for events and exterior exhibition events.
Location of the main entrance to the museum on the north facade, at the seam between the historical building and the new extension.
Integrating additional programs such as: auditorium, youth wing, storage space, and cafe (located at the “nose” of the building.
Use of industrial elements for the new envelope of the building, such as vertical pre-cast concrete elements and structural-glass, as a gesture to the building's origins as a modernist factory.





















