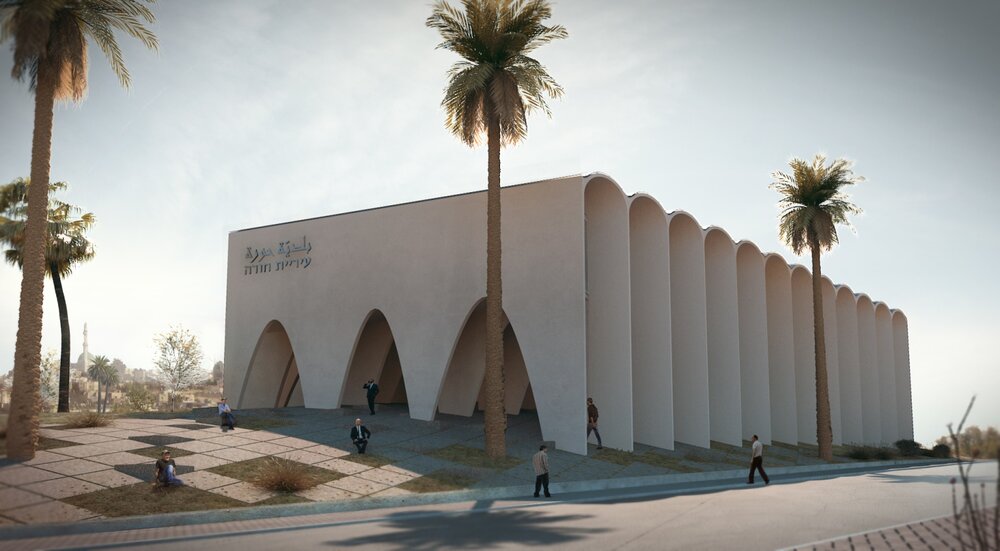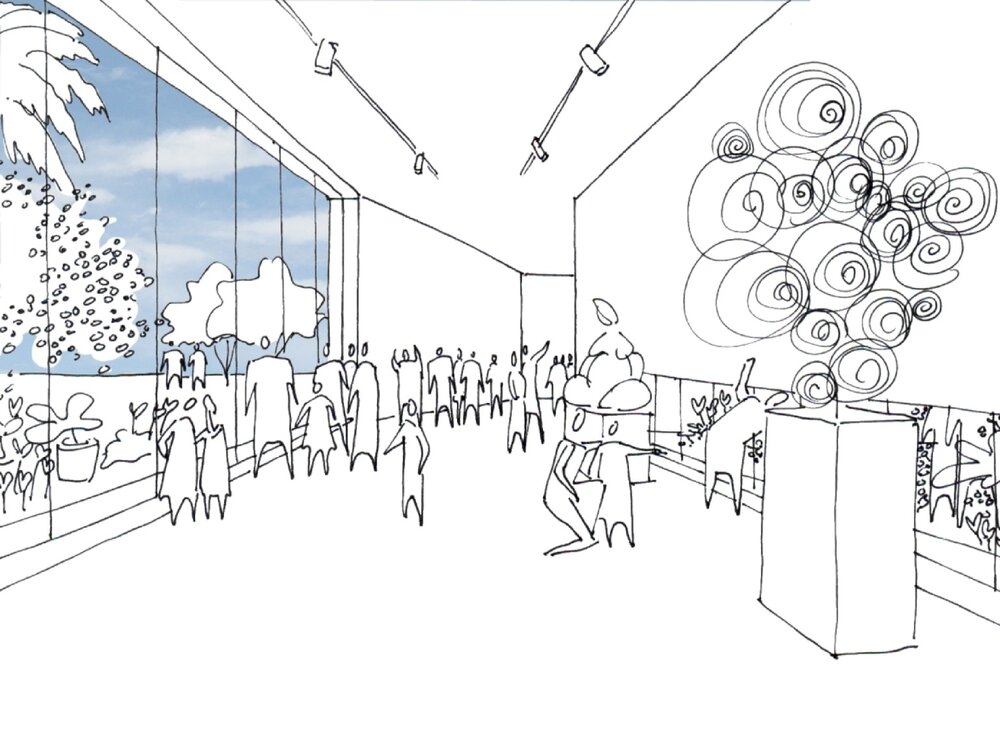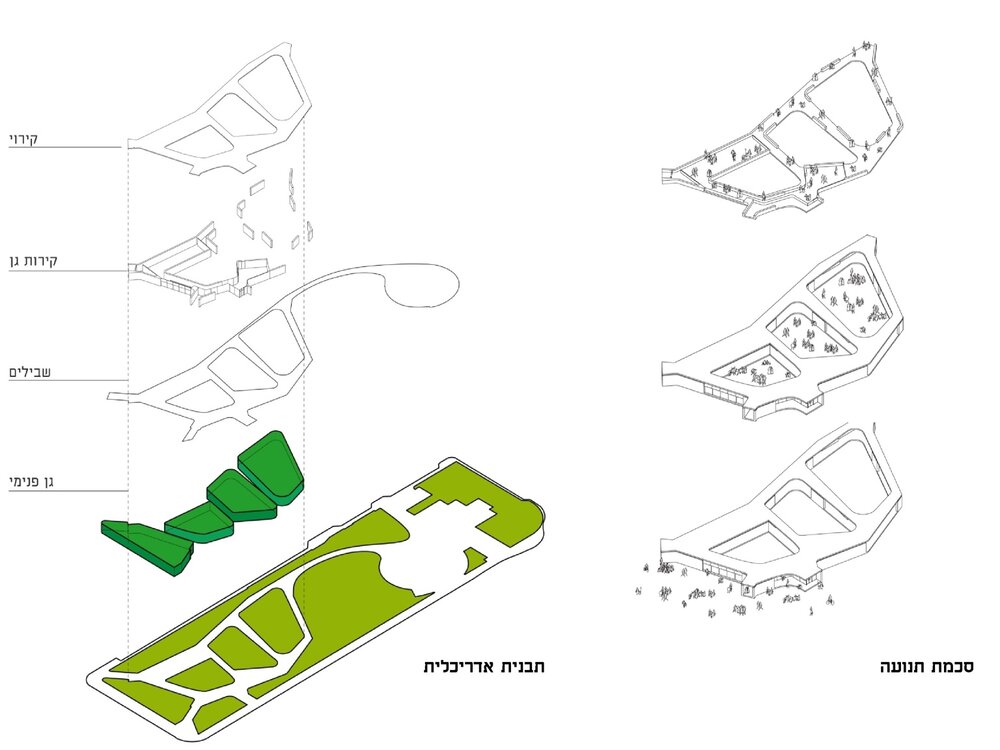Neurobiology Building, Weizmann Institute of Science
Location: Weizmann Institute Campus, Rehovot
Client: Weizmann Institute of Science
Area: 20,000 sqm
Team: Alon Sarig, Mahdi Marabe, Avinoam Sharon, Talma Weitzner
Year: 2020
Collaboration: Chyutin Architects: Bracha Chyutin, Jacques Dahan
Competition Entry
Project Description:
Design Principles
Integration and segregation between the various components of the given program.
Simplicity, efficiency and maximal flexibility of circulation, technical systems and workspaces in the building.
Energy and comfort
Integration and Segregation
The volumetric composition we propose breaks up the concentric scheme of a vertical building and re-assembles it into a cluster of 4 horizontal buildings surrounding an open courtyard and connected by circulation rings, technical support systems and “green rooms”. Such arrangement creates a larger floor area, one which accommodates 12 research groups in a floor (instead of 6 in a concentric scheme), intensifies the lateral connections (which are more effective than the vertical ones), and encourages cross-disciplinary interaction between the research groups. At the same time, the division into 4 distinct buildings, enables a more accurate characterization and optimization of each according to field and methodology of research, or even its total autonomy, uf necessary.
Efficiency and Flexibility
The building addresses two types of frequent users: the researchers working there habitually and the general community of the Weizmann Institute visiting occasionally. Accordingly, the ground floor is designed as a public space with a patio for group meetings and social events, auditorium for conventions and a cafeteria. The three upper floors are designated for research groups. They are designed with the utmost efficiency of the circulation system and the technical shafts and offer optimal flexibility and adjustability of research spaces on a modular grid of 110 cm.
In addition to operational efficiency and technical precision, the building provides an array of spatial and visual experiences and a wealth of gathering places for its residents and visitors.
Energy and Comfort
Ecologically, the building strives to achieve not only energetic efficiency of its systems, but just as well optimal comfort for its tenants. Our horizontal scheme, spreading and fragmenting the building on the lot, rather than compacting it, facilitates, first, the introduction of nature into the heart of the building, creating inner climate, shaded, ventilated, conditioned without mechanical systems, and second, the doubling of the envelope area of the building and the provision of daylight, natural air and panoramic views to all the research and office spaces of the building.
The design of the inner facades (facing the central courtyard) and the outer facades enables the opening and closing of windows and shading devices and provides a simple and reliable climate control and energy saving system.
The horizontal break up of the building’s mass also doubles the roof area (to 5,000 sqm). This excess roof space may be used to produce solar energy for the building.
Hura Municipality
Location: The town of Hura, Negev desert
Client: Hura municipality
Area: 3,000 sqm
Site Area: City Hall 5,000 sqm
Team: Alon Sarig
Year: 2020
Collaboration: Mahdi Marabe
Competition Entry
Project Description
The proposed building for Hura City Hall refers to Moorish architecture and designed to adapt climatically to the Negev desert. It manifests respect to the local Bedouin culture and provides a public edifice both formal and imposing and manifestly welcoming, accessible to the citizens, and easy to operate and maintain.
The building is located on a hilltop and positioned to produce minimal disturbance of the natural topography. The main entrance to the building is accentuated by three grand arches. Continuous paving connects the open public spaces surrounding the building and its interior courtyard. The flow of open, mostly shaded public spaces invites communal, cultural and commercial activity on site. The circulation in the building takes place around the inner courtyard and facilitates simple orientation and access to the administrative offices. The open passages and corridors provide the public with pleasant waiting and meeting spaces.
Much attention is given to optimization and efficient use of natural resources. The open arches allow shading and air flow and the water pool in the courtyard cools the air, lowers the temperature and helps create inner micro-climate. The convex roofs suck the hot air from the office spaces and emit it. Photo-voltaic cells attached to the roofs produce the electric energy used by the building.
The structure of the building is designed on a grid that enables flexibility, alteration and adaptation with the organization of offices, communal spaces, meeting rooms etc.
The structural grid also allows for simple future expansion and modular growth of the building.
The intention is to provide a zero-energy building with natural light and air to all of its spaces.
Structurally, the building is made of parallel load-bearing walls with large arched openings. The vaulted ceilings enable high spaces to ventilate hot air, double-shells for isolation in summer and winter, and space to locate air conditioning ducts.
Youth Village Desert Stars
Location: Beit Kama, Northern Negev
Client: Desert Stars NGO
Area: 26,000 sqm
Team: Alon Sarig, Avinoam Sharon, Talma Weitzner, Adi Samet.
Year: 2018
Collaboration: Senan Abdel-Kader, Ran Goldman
Competition Entry
Project Description:
Our proposal for a Bedouin youth village offers a moderate and adjustable architectural environment, one that is embedded in the natural terrain and minimizes, as much as possible, its ecological footprint. It reflects a will to reconcile between formal and informal practices and to reverberate the course of adaptation and the identity crisis overwhelming the Bedouin communities in the Negev in their transition from a tribal to a civil society.
Instead of a fixed composition of shapes and objects, we propose an open-ended pattern, overlaid on an infra-structure of shaded pathways, and subdivided into distinct “fields” of built clusters, according to the various prescribed programs of the youth village. Each “field” assumes its unique material and spatial character, assembles its particular inside-outside relationship, produces the necessary separations between boys and girls, adolescents and adults, and offers different qualities of stability and motion, solitude and gathering, open and closed views.
On a broader scale, the youth village is not perceived as an enclosed ex-territorial “boarding school”, but rather designed as an accessible and vibrant center serving and projecting on the entire Bedouin diaspora dispersed across the Negev desert.
Rabin Square Competition, Tel Aviv
Location: City Hall Square, Tel Aviv
Client: Tel Aviv municipality
Area: 1,500 sqm
Team: Alon Sarig, Adi Samet, Avinoam Sharon
Year: 2016
Competition: No winner announced
Collaboration: Heide & Von Beckerath, Berlin, Inside-Outside, Amsterdam
Project Description
The primary notion guiding our proposal is retaining Rabin Square as it is engraved in the collective memory of the citizens of Tel Aviv and as it actually functions in the urban context for over 50 years.
The attributes and chronicles of the square made it the most significant civic stage in Israel, a theatrical site of performance and protest, ceremonies and fairs, euphoria and mourning. Our project therefore suggests only subtle interventions that may improve the way the square, the City Hall and the balcony perform together according to a contemporary perspective.
The assemblage of all elements, existing and newly defined, is our promise for the future use of this public space. Based on the given technical design for a two-level parking garage, our approach combines it´s accessibility (cars, people) with revised infrastructure elements (mirrored stairs).
The necessary reconstruction of the balcony allows for a critical review of its functions and options. This review includes the refinement of construction, surfaces, railings and shading. It allows for the reinstatement of the original main entrance of the City Hall and proposes new spaces for public use as well as connections to all levels. A series of gardens, an integrated water basin and fountains will raise the welcoming qualities of Rabin Square.
The current, large-size balcony does not function, possibly has never functioned, as an elevated ceremonial entrance plaza to the City Hall and remains an empty and bare structure that obstructs contiguity and movement between the square and the City Hall. It requires a transformative measure. We propose to turn it into a shaded terrace with a voluptuous garden (corresponding to Gan Yaakov at the other end ofChen Boulevard) and to reinstate the original main entrance of the City Hall on the balcony. Easy public access to the balcony is ensured by several additional circulation elements such as escalators (aligning the building’s façade on the North-East corner of the balcony, leading the visitor straight to the main entrance along a new, integrated security checkpoint) and a spacious spiral staircase (on the South-East side of the balcony) as well as a handicapped accessible elevator - together connecting all (under- and above ground) levels to one-another.
In our proposal, the vertical bris-soleil grid of the City Hall‘s south elevation is copied and horizontally laid as a steel-based concrete pergola partly filled with thin wooden lamellas, covering the entire balcony and turning it into a welcoming and well shaded space, articulated in the same formal language, proportions and scale of the City Hall and the square. The building’s entrance hall will become equally pleasant thanks to this new shading structure. The newly built space designed under the balcony is connected to the underground levels and will be as transparent as possible. It may function as an information center for visitors and tourists, as an urban gallery (displaying, for instance, on-going architectural and urban projects in Tel Aviv), as communal work space for NGO‘s and individuals operated by the municipality and as storage space.
In order to retain Rabin Square’s collective memory, we propose to maintain the existing pavement and the current 'international'* trees. During construction works of the underground parking, the existing pavement can be stored onsite, and then all tiles must be cleaned and replaced carefully, maintaining the current pattern. A stretched version of this pattern covers the new surface under the water basin, using the same tiles as the existing on the square, but with a smooth surface. On the balcony the pattern is simplified to parallel white lines.
The Negev Museum of Art
Location: Be’er Sheva
Client: Be’er Sheva municipality
Area: 1,500 sqm
Team: Nir Zarfaty, Quentin Dellerze
Year: 2012
Collaboration: Dan Hasson
Competition: Winning Entry












































































