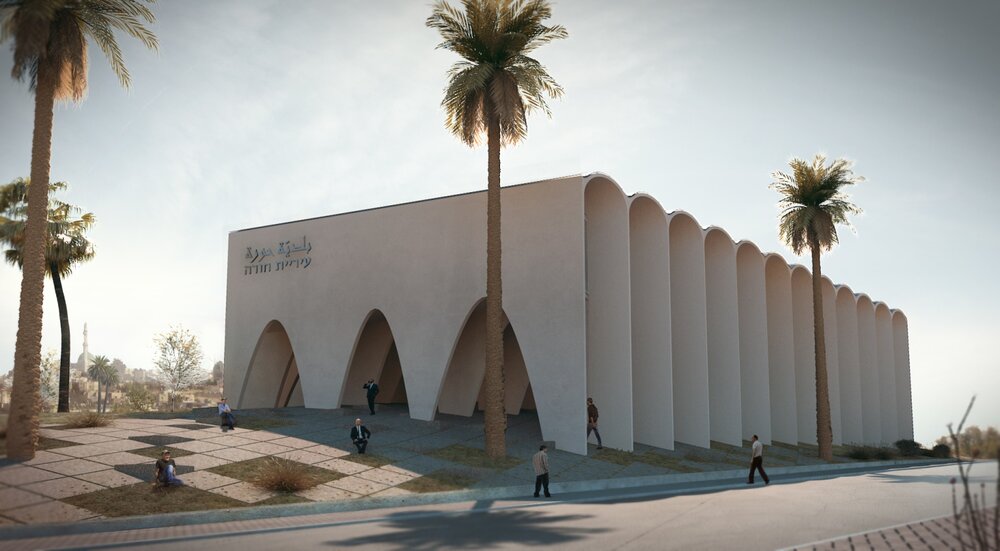Neurobiology Building, Weizmann Institute of Science
Location: Weizmann Institute Campus, Rehovot
Client: Weizmann Institute of Science
Area: 20,000 sqm
Team: Alon Sarig, Mahdi Marabe, Avinoam Sharon, Talma Weitzner
Year: 2020
Collaboration: Chyutin Architects: Bracha Chyutin, Jacques Dahan
Competition Entry
Project Description:
Design Principles
Integration and segregation between the various components of the given program.
Simplicity, efficiency and maximal flexibility of circulation, technical systems and workspaces in the building.
Energy and comfort
Integration and Segregation
The volumetric composition we propose breaks up the concentric scheme of a vertical building and re-assembles it into a cluster of 4 horizontal buildings surrounding an open courtyard and connected by circulation rings, technical support systems and “green rooms”. Such arrangement creates a larger floor area, one which accommodates 12 research groups in a floor (instead of 6 in a concentric scheme), intensifies the lateral connections (which are more effective than the vertical ones), and encourages cross-disciplinary interaction between the research groups. At the same time, the division into 4 distinct buildings, enables a more accurate characterization and optimization of each according to field and methodology of research, or even its total autonomy, uf necessary.
Efficiency and Flexibility
The building addresses two types of frequent users: the researchers working there habitually and the general community of the Weizmann Institute visiting occasionally. Accordingly, the ground floor is designed as a public space with a patio for group meetings and social events, auditorium for conventions and a cafeteria. The three upper floors are designated for research groups. They are designed with the utmost efficiency of the circulation system and the technical shafts and offer optimal flexibility and adjustability of research spaces on a modular grid of 110 cm.
In addition to operational efficiency and technical precision, the building provides an array of spatial and visual experiences and a wealth of gathering places for its residents and visitors.
Energy and Comfort
Ecologically, the building strives to achieve not only energetic efficiency of its systems, but just as well optimal comfort for its tenants. Our horizontal scheme, spreading and fragmenting the building on the lot, rather than compacting it, facilitates, first, the introduction of nature into the heart of the building, creating inner climate, shaded, ventilated, conditioned without mechanical systems, and second, the doubling of the envelope area of the building and the provision of daylight, natural air and panoramic views to all the research and office spaces of the building.
The design of the inner facades (facing the central courtyard) and the outer facades enables the opening and closing of windows and shading devices and provides a simple and reliable climate control and energy saving system.
The horizontal break up of the building’s mass also doubles the roof area (to 5,000 sqm). This excess roof space may be used to produce solar energy for the building.
Hura Municipality
Location: The town of Hura, Negev desert
Client: Hura municipality
Area: 3,000 sqm
Site Area: City Hall 5,000 sqm
Team: Alon Sarig
Year: 2020
Collaboration: Mahdi Marabe
Competition Entry
Project Description
The proposed building for Hura City Hall refers to Moorish architecture and designed to adapt climatically to the Negev desert. It manifests respect to the local Bedouin culture and provides a public edifice both formal and imposing and manifestly welcoming, accessible to the citizens, and easy to operate and maintain.
The building is located on a hilltop and positioned to produce minimal disturbance of the natural topography. The main entrance to the building is accentuated by three grand arches. Continuous paving connects the open public spaces surrounding the building and its interior courtyard. The flow of open, mostly shaded public spaces invites communal, cultural and commercial activity on site. The circulation in the building takes place around the inner courtyard and facilitates simple orientation and access to the administrative offices. The open passages and corridors provide the public with pleasant waiting and meeting spaces.
Much attention is given to optimization and efficient use of natural resources. The open arches allow shading and air flow and the water pool in the courtyard cools the air, lowers the temperature and helps create inner micro-climate. The convex roofs suck the hot air from the office spaces and emit it. Photo-voltaic cells attached to the roofs produce the electric energy used by the building.
The structure of the building is designed on a grid that enables flexibility, alteration and adaptation with the organization of offices, communal spaces, meeting rooms etc.
The structural grid also allows for simple future expansion and modular growth of the building.
The intention is to provide a zero-energy building with natural light and air to all of its spaces.
Structurally, the building is made of parallel load-bearing walls with large arched openings. The vaulted ceilings enable high spaces to ventilate hot air, double-shells for isolation in summer and winter, and space to locate air conditioning ducts.
































