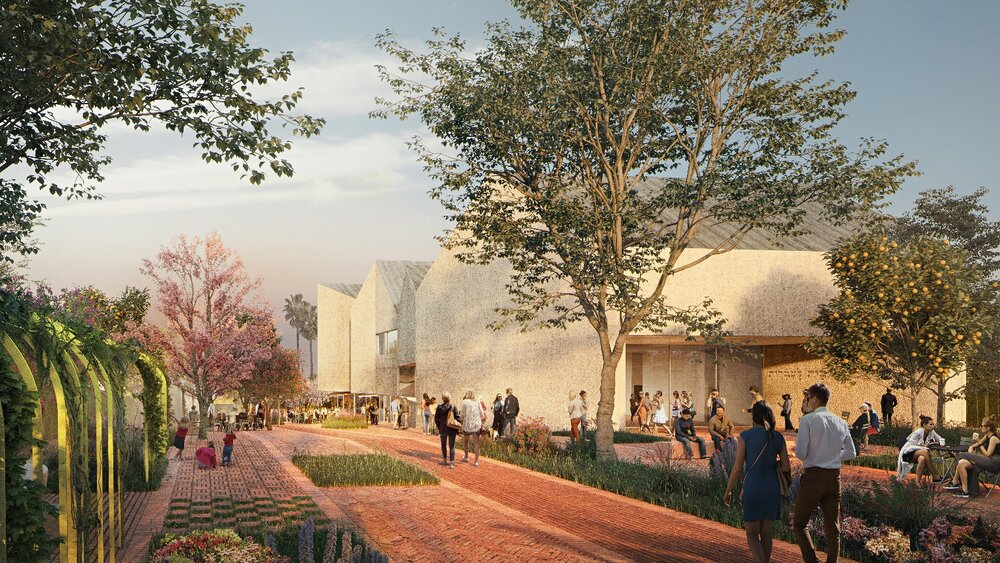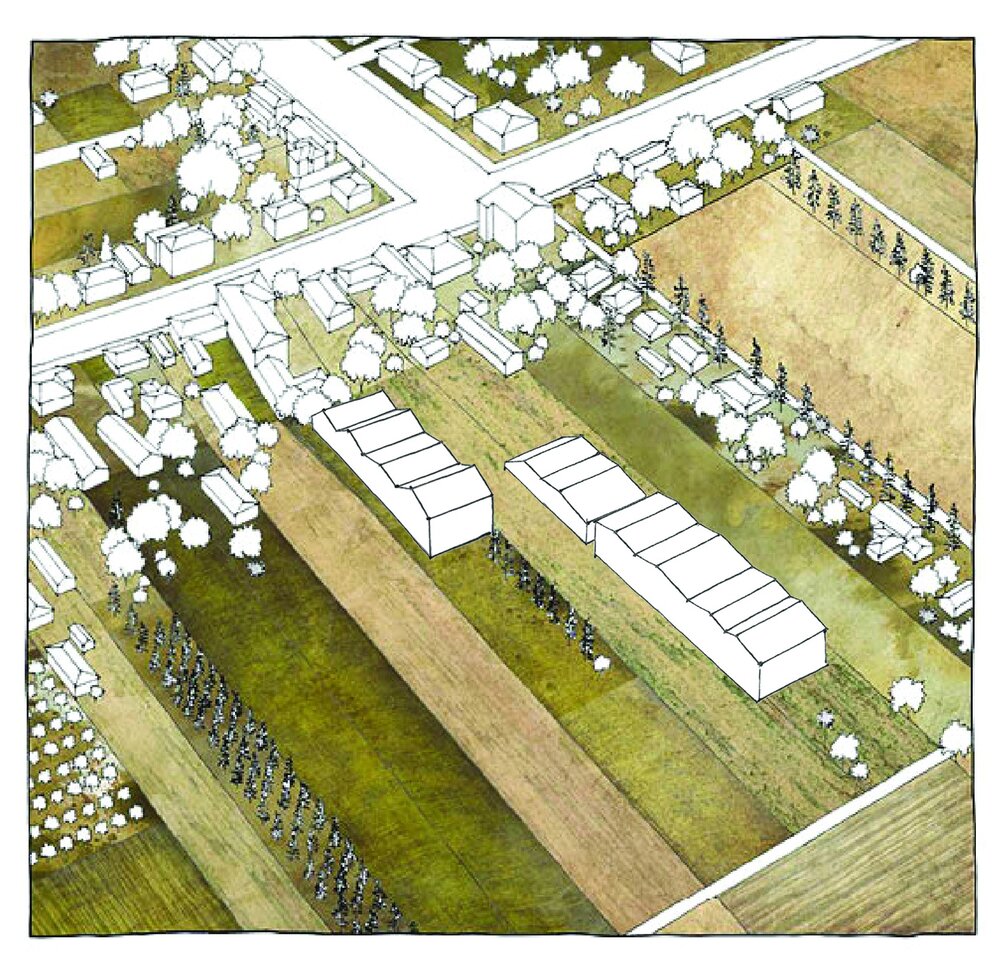Bait La’Ivrit
Location: Rishon LeZion
Year: 2015-2017
Area: 6,000 sqm
Site area: 13,000 sqm
Status: Unbuilt
Client: Rishon Lezion Municipality
Team: Adi Samet, Alon Sarig,
Collaboration: Dan Hasson
Landscape Architect: Inside-Outside, Amsterdam; Moria-Sekely, Tel Aviv
Project Description:
The International Center For the Hebrew Language in Rishon leZion is situated on the grounds of Haviv elementary school - the first school to teach modern Hebrew - established in 1882.
The center will operate in coordination with the school, which operates till this day in the core of the historical city of Rishon le Zion. The school's original building will be conserved and used as a museological space for the school and the Hebrew language. The adjacent historical 'Medalya' house will be conserved as an integral part of the site and will host a coffee house.
The public complex, enfolding The International Center For the Hebrew Language; which will host manifold audiences for experiential learning, Enrichment activities, meetings and conferences regarding the Hebrew language.
The open spaces of the project are designed as a continuous urban promenade intertwined with the interior spaces at the ground floor of the Hebrew Center. The entire site is encompassed on its perimeter by a green pergola, providing outdoor classrooms and shaded play-areas for the school, hangouts for the Hebrew Center and a soft buffer from the adjacent neighborhood.
Lustiger Garden
Location: Abu Gosh
Year: 2012
Area: 6,000 sqm
Status: Built
Client: Abu Gosh monastery
Team: Quentin Dellerze
Project Management & Construction : Asaf Liptman
Project Description:
The Cardinal Lustiger Memorial at the Monastery of Abu Gosh is designed to be a gathering place with an atmosphere of contemplation in a picturesque setting. The design includes a small amphitheater built of local stone, resembling the existing stone terraces in the garden; an ecological reflection pool as a focal point for meditation and contemplation; integrated paved areas with the landscaped garden; and ceramic plates made by the monks of the Abu Gosh monastery with texts by Cardinal Lustiger.
Ghetto Fighters’ House Museum
Location: Kibbutz Lohamei Ha’Ghettaot
Year: 2003 - 2006
New addition: 1,500 sqm
Status: Built
Client: Ghetto Fighters' House Museum
Original architect: Samuel Bikeles
Team: Dror Aviram, Keren Avni, Rinat Calev
Project Management: Barnea Engineering and Building Ltd.
Structural Engineering: Kidan Structural Engineering Ltd.
Competition: Winning Entry
Project Description:
The Museum was built in the 50’s by the founders of Kibbutz Lohamei Ha’gettaot, whose entire population were survivors of the holocaust. The members wanted to establish a place for ongoing testimony and education concerning the holocaust and the rebellion of the Warsaw Ghetto.
GFH was built as an active repository of first-hand testimonies and personal biographies, asking to memorize history as a continuous present, and to emphasize the relation between individual testimonies and the collective experience. The big narrative offered by other museums is here toned down into direct, subjective, spoken, intimate and unmediated meeting of the speakers and the listeners of the testimony. For us, the architectural task was clear, but rather unusual: how to maintain the existing building and to keep it as a reverberation chamber of live testimonies, when the transmitters themselves are no longer there to meet the visitors and guide them through the building. In other words, the conceptual challenge was not to reproduce or simulate, but rather to re-enact the original situation of GFH.






































