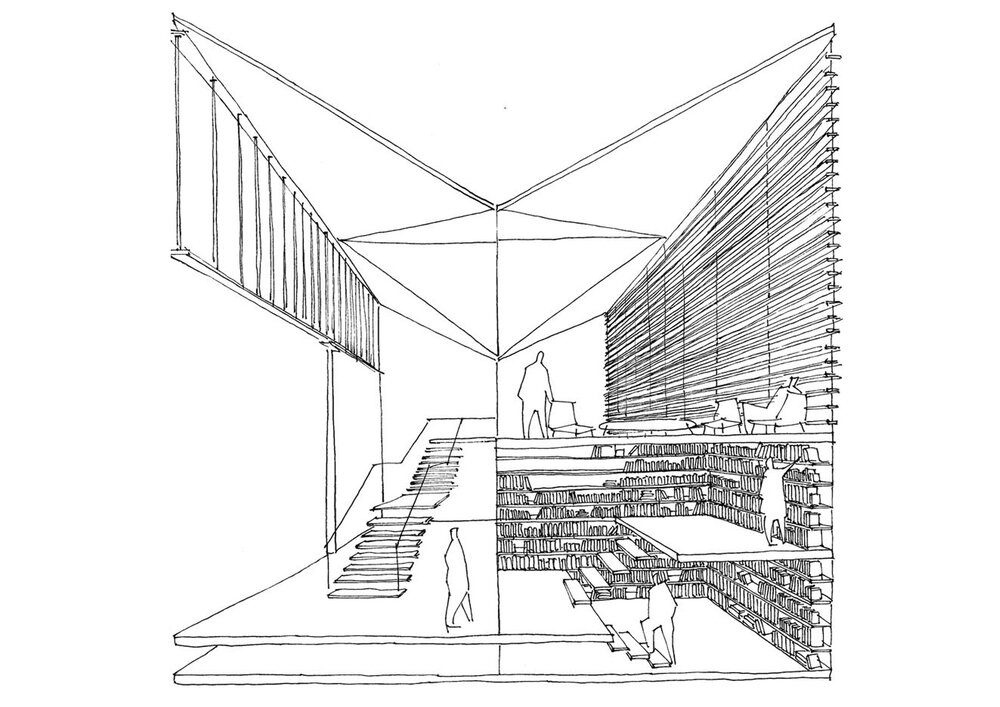Beit Ha'ir Museum
Location: Bialik Square, Tel Aviv
Year: 2006 - 2009
Area: 1,600 sqm
Status: Built
Client: Tel Aviv-Jaffa Foundation
Original architect: Moshe Cherner
Team: Yonathan Cohen, Ariel Noyman, Carmit Hernik-Saar
Interior Design: in collaboration with Dan Hasson
Project management: Am-Gar Project Management Ltd.
Structural Engineer: Rotbart - Nissim Structural Eng. Ltd.
Project Description:
The City museum of Tel Aviv, locally called Beit Ha’ir, was opened to the public in December 2009 in honor of the city’s centennial. The building housed the city hall between the years 1926-1965 and then the city museum until 2001. The aim of the project was to restore the historical building that was the first civic center of the city. Together with Bialik Square, the building functioned as an urban focal point for ceremonies, celebrations, demonstrations and parades. The front facade occasionally served as a balcony for performances and historical events.
The aim was not only to restore the historical appearance of the building but mainly to endow it with another performative cycle and re-structure it as a relevant civic center.
Of-Ar Civic Center
Location: Of-Ar, Ofakim
Area: 20,000 sqm
Year: 2009
Collaboration: Joseph Dadoune, Yitzhak Krispel, Dan Hasson
Status: Unrealized
Project Description:
The Of-Ar project is a pocket utopia, a communal space, a cultural Hothouse and an accelerator for local businesses aspiring to avoid common typologies of public buildings and to offer instead a mixed platform that may support actual communal, cultural and entrepreneurial activism. As such, the project aims to become a catalyst for urban renewal in the city of Ofakim and an exemplary showcase of its social and cultural resourcefulness.
The project is based on three existing venues of activism in Ofakim: The first, is the venue of social empowerment and support for local business initiatives, led by the local activist Itzik Krispel. The second is the artistic and cultural activity in Ofakim, led by the artist Josef Dadoun. Third is the architectural and urban research and design work, examining the potential for re-purposing and re-use of abandoned industrial structures in New Towns erected during the 1950s and 60’s in the southern periphery of the country, led by architect Zvi Efrat.
The project suggests to re-use the skeleton of the abandoned textile factory of Of-Ar (opened in 1961, closed 1986). The intention is not to renovate or restore the building, but rather to keep most of it as it is: open, exposed, with no roof, and to turn it into a public botanical garden for gatherings and temporary events. Several autonomous modular pavilions are inserted to the garden-space to allow for Multi-functional services and activities such as shops, a business incubator, and an employment agency together with artist studios, exhibition spaces, and a library.
The tension between the decaying structure and the designed garden, between old industry and new ecology, will characterize other “splits” on site: between labor and leisure, research and art, itinerary and spontaneity, NGO’s and local business.



























