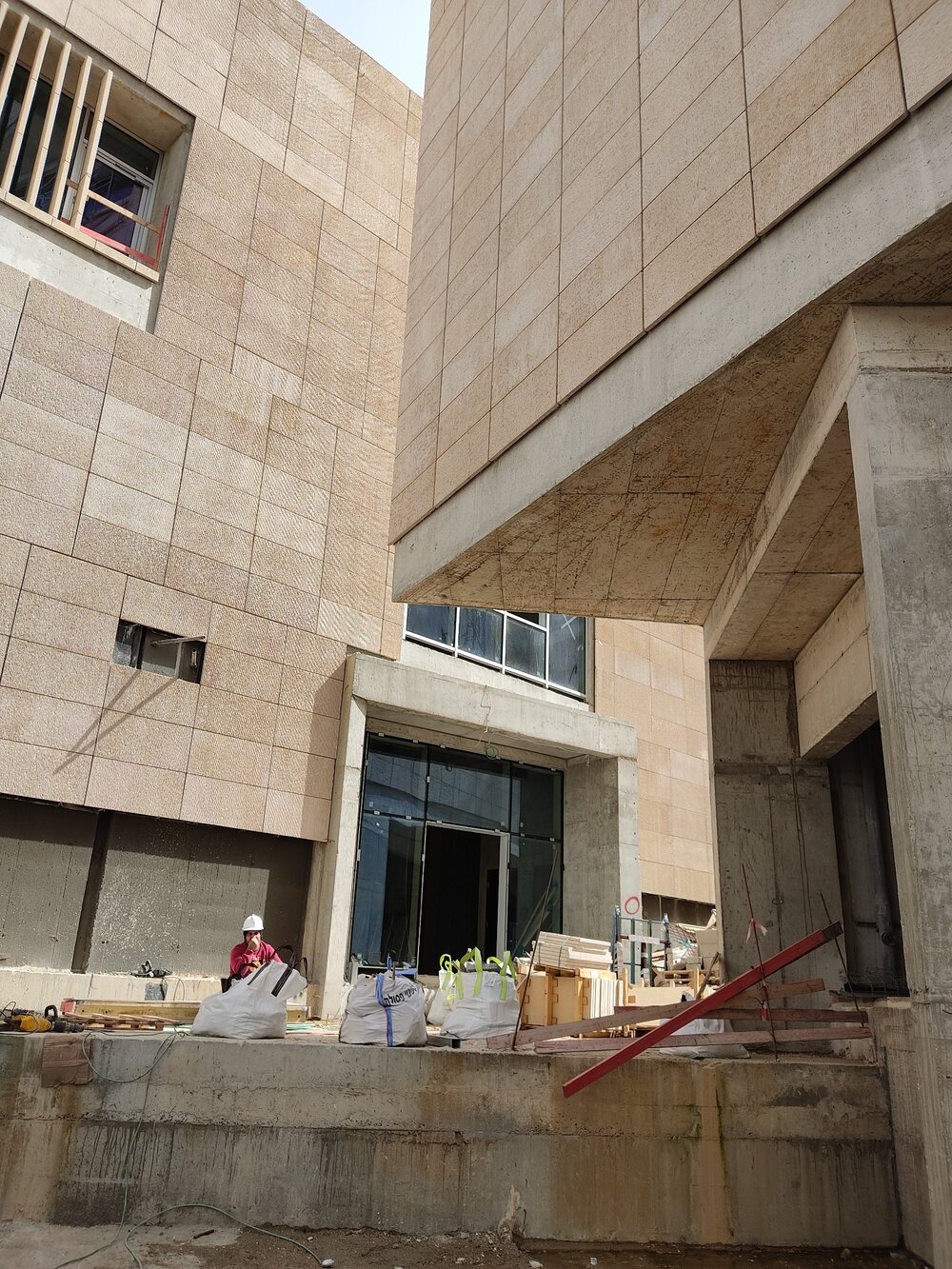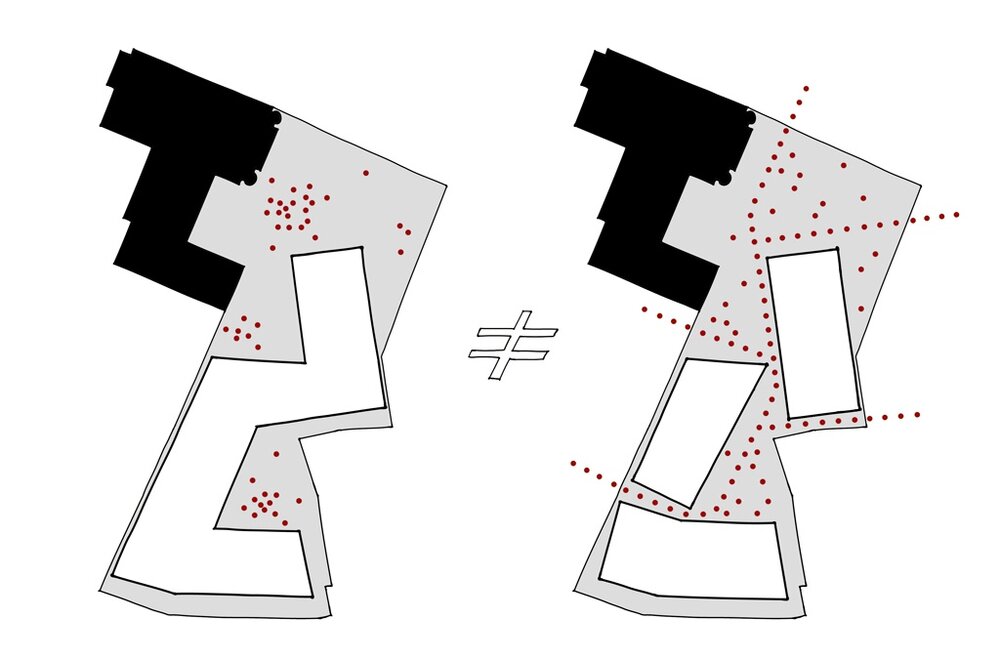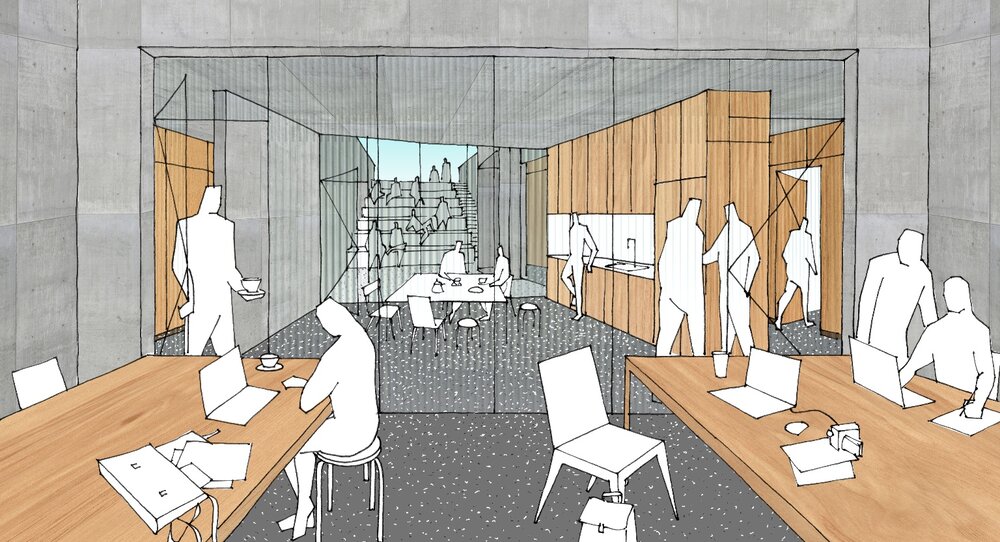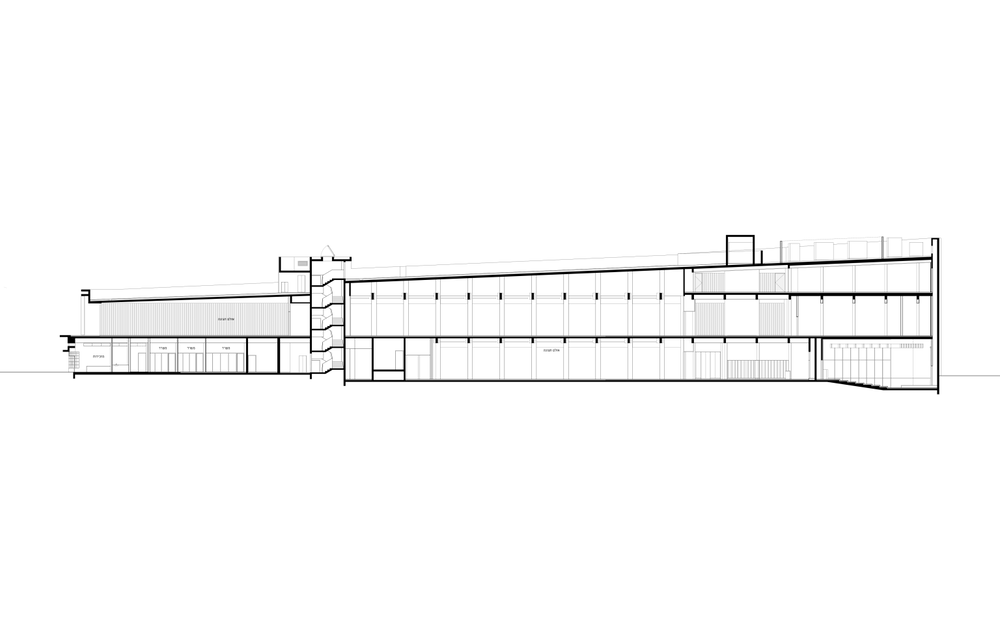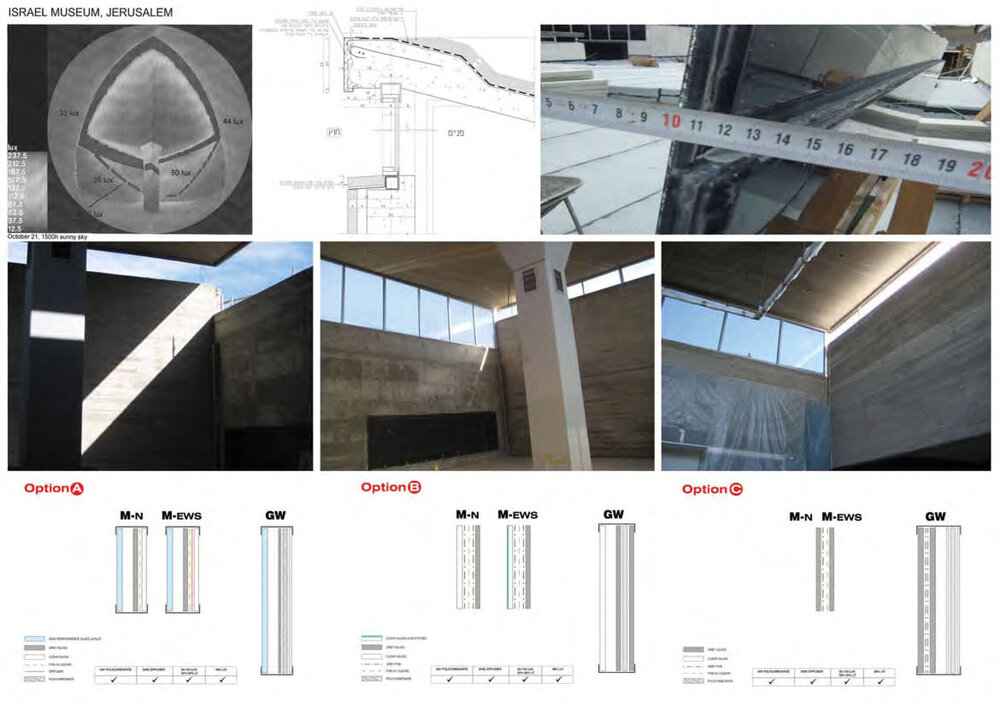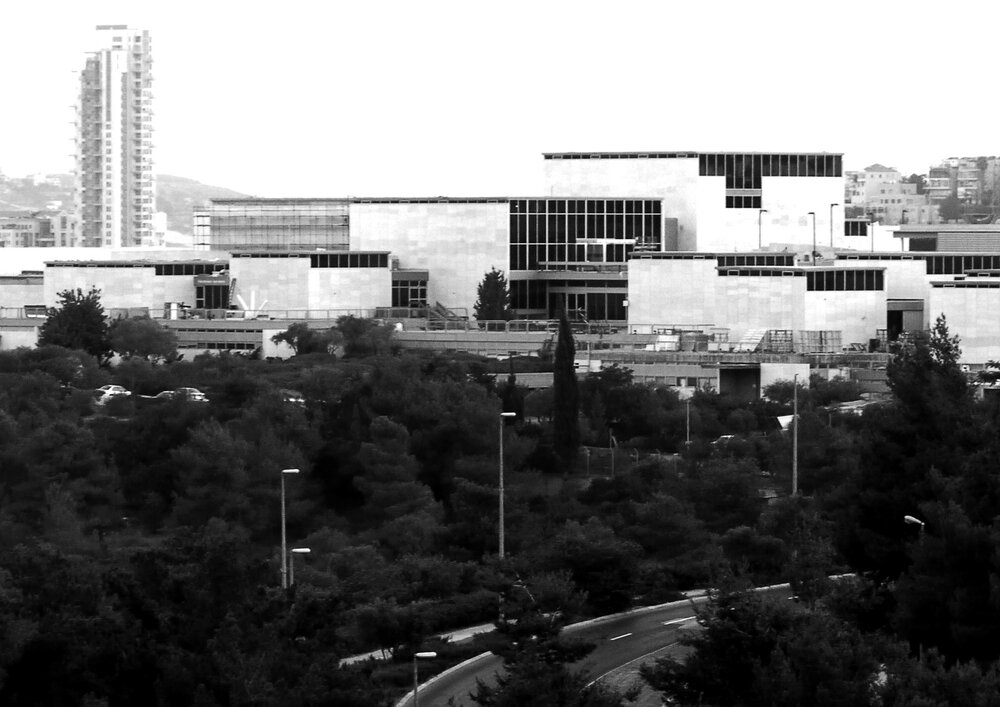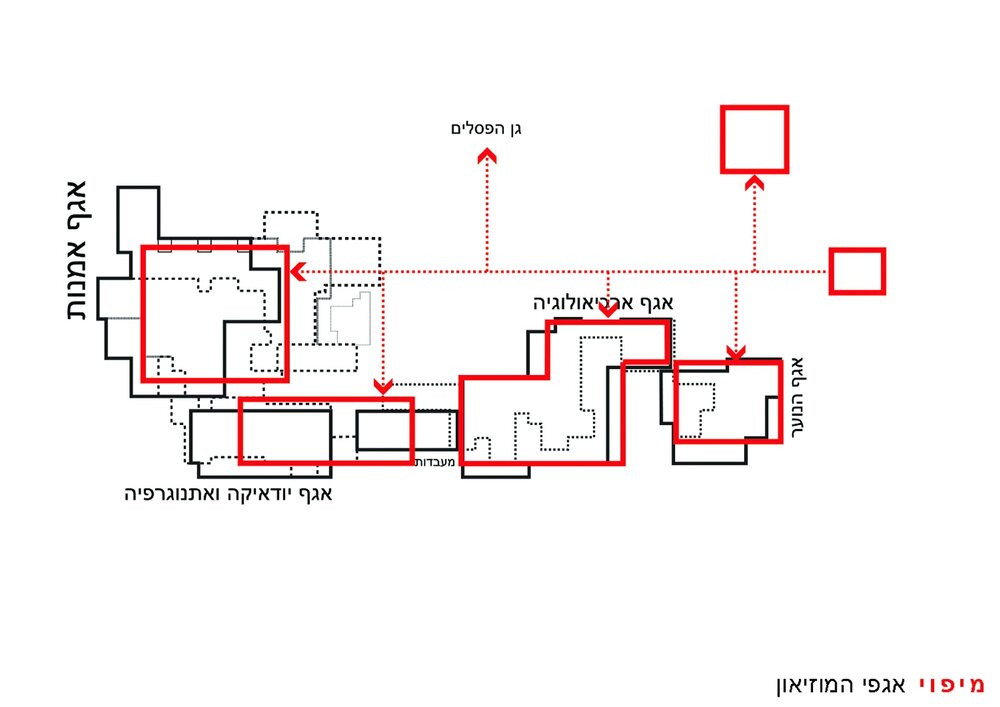Jerusalem Art Campus
Location: Jerusalem
Year: 2016-2021
Area: 10,000 sqm. + 15,000 sqm. underground parking (450 spaces)
Status: Under construction
Program: 4 higher education performing arts schools, approx. 650 students
Client: Jerusalem Economy Ltd.
Project Architect: Talma Weitzner
Team: Ido Levy, Avinoam Sharon, Adi Samet, Alon Sarig, Artyom Berlinsky, Roy Finkelman, Quentin Derollez
CD: Tami Yaniv Architecture
Landscape Architect: Sack and Reicher Architects
Project Management: Yoni Goldstein - Ehud Tayar ltd.
Structural Engineering: J. Kahan & Partners.
Project Description
The new Performing Arts Education Center is located at Jerusalem’s Menorah square and composed of 3 buildings and a sequence of plazas and internal courtyards. The project’s layout of an open campus relates to the city’s typical massing and introverted public spaces. It connects Jerusalem’s downtown with the old residential neighbourhood of Nahlaot and allows a continuous pedestrian flow through its courtyards. The stone facings of the buildings are designed as thin curtain walls applied on concrete bodies, creating a double skin and leaving air space between the layers for fresh air circulation and insulation. Each building has a slightly different texture, articulation and fenestration.
The Performing Arts Education Center is a joint project of the Jerusalem Municipality, the Jerusalem Development Authority and the Jerusalem Foundation. It will be home to four leading performing arts schools: The Sam Spiegel Film & Television School, The School of Visual Theater, The Nissan Nativ Acting Studio and The Center for Middle Eastern Classical Music.
The Performing Arts Center was described by the city’s Mayor as a “transformative project set to invigorate Jerusalem's city center and enrich the lives of the local young adult community.
Ramat Gan Museum of Israeli Art
Location: Ramat Gan
Year: 2015-2020
Area: 3,000 sqm
Status: Built
Client: Ramat-Gan Municipality
Team: Avinoam Sharon, Ido Levi, Alon Sarig, Talma Weitzner
Project Management: Davelman-Perzlina Projects and Buildings Management
Structural Engineering: Dan Shaham
Project Description
The Museum of Israeli art in Ramat-Gan resides in a building listed for preservation, designed by an unknown architect in 1936 for industrial use. In 1987 it became the Museum of Israeli Art and as such it revived the idea to establish at the nearby Veterans Neighborhood an artists community. Our proposal was based on the following principles:
Restoring and reactivating the artists’ studios in the area in order to revive the initial idea of a cultural compound with a museum and a sculpture garden integrated.
Defining and amplifying the unique morphology of the buildings' original acute triangle plan, (including the removal of additions accumulated during the years).
Preservation of the original building, its envelope, its spinal free-standing columns and beams system, its openings and iron frames, as well as a lookout post attached to the north elevation of the building (probably in the 1940’s).
Reinstating the building’s flat roof as a fifth façade; The roof will be utilized for events and exterior exhibition events.
Location of the main entrance to the museum on the north facade, at the seam between the historical building and the new extension.
Integrating additional programs such as: auditorium, youth wing, storage space, and cafe (located at the “nose” of the building.
Use of industrial elements for the new envelope of the building, such as vertical pre-cast concrete elements and structural-glass, as a gesture to the building's origins as a modernist factory.
Holocaust Museum of Greece, Thessaloniki
Location: Thessaloniki, Greece
Year: 2015
Area: 8,000 sqm.
Status: In Progress
Client: The Jewish Community of Thessaloniki
Team : Avinoam Sharon, Alon Sarig, Roy Finkelman
Collaboration: Heide & Von Beckerath Architekten Berlin, Makridis Associates, Thessaloniki
Project Description
Thessaloniki’s Jewish community, the oldest in Europe, was present in the city for 2,000 years and was the largest ethnic community of the city between 1492 and 1912.
The fire of 1917 destroyed many of the Jewish buildings of Thessaloniki and the extermination of the Jewish community during the German occupation of World War II erased much of the city’s Jewish fabric.
By offering Thessaloniki a new public monument, the proposed Holocaust Memorial & Human Rights Educational Center seeks to commemorate the devastating fate of the Jewish community, but also to recount its cultural history and rejuvenation after the war, and to host an open forum for multi-cultural education and forward-looking dialogs between various identity groups.
The project consists of an octagonal tower, a low ring-shaped building and a public plaza. The 32 meter high energy-efficient tower is a museum, an archive and a cultural center.
The Israel Museum - Archaeology Wing
Year: 2005 -2010
Area: 3,000 sqm
Client: The Israel Museum
Status: Built
Original architect: Al Mansfeld and Dora Gad
Exhibition Design: Pentagram, London
Team: Carmit Hernik-Saar, Hila Rak-Broides, Ruth Kedar
Project Management: Ira Davelman, Am-Gar Project Management Ltd.
Structural Engineering: Yossi Gordon
Project Description
The Archaeology Wing project was a delicate preservation project which entailed the restoration of both the external stone envelopes and the internal exposed concrete walls, ceilings and columns. Our work on this wing included reorganization of the circulation into a longer and a shorter narrative path (including the addition of new modules to enable a loop movement); re-opening of windows to allow views to the outside and (diffused) natural light; stabilizing the central hypar-columns (“mushrooms”) and the cantilever roofs; re-routing the drainage system; inserting a new electrical and HVAC systems; and exposing the original texture of the brutalist walls and ceilings. EKA has also done the working drawings for the interior layout and display cabinets designed by Pentagram.
The Israel Museum
Year: 2003-2010
Site area: 80,000 sqm
Pre-existing built area: 50,000 sqm
New built area: 6,000 sqm
Construction budget: 100,000,000 USD
Client: The Israel Museum
Status: Built
Original architect: Al Mansfeld and Dora Gad
Collaboration: James Carpenter Design Associates
CD: A. Lerman Architects
Team: Carmit Harnik Saar, Ruth Kedar, Rinat Shteinlauf, Hila Rak-Broides, Dan Koniac, Charlotte Mottahedeh.
Project Management: Nizan-Inbar Project Management Ltd.
Structural Engineering: J. Kahan & Partners.
Project Description
The renewal of the Israel Museum in Jerusalem is a project of renovation, reorganization and expansion of the national museum designed by architects Al Mansfeld and Dora Gad in a 1959 competition and opened in 1965. The original museum was conceived as an open-ended accumulative system with inbuilt possibilities to evolve and mutate within a fixed grid and according to modular increments.
Indeed, the prospect of unrelenting growth has proved justified and the museum has multiplied its floor area ten times within about 40 years without losing its mathematical composition.
The incredible growth of the museum has brought it to the brink of an organizational and operational collapse. While the initial design system had been successful in maintaining the appearance of formal coherence, internally the colossal structure became unsustainable, out of scale and at odds with its own program.
We were commissioned to draft a new master plan for the museum in order to resolve the internal organizational problems, reorganize the entrance and circulation system and speculate on potential areas for further expansion.
Our proposal was based on a subtle strategic intervention that consolidated the existing cellular structures and added missing links that would allow the museum complex to function again. The intervention included a new entrance and ticket pavilion with a generous forecourt; an inserted passage leading to a new core element from which all internal galleries and departments of the Museum are accessed; reorganization of all galleries for better accessibility, orientation and visibility; and finally preservation work which included rehabilitation of external stone facing and internal exposed concrete surfaces and restoration of natural lighting in the exhibition spaces.
All stages, from conceptual master plan to internal fit out, have been carried out on schedule and on budget. The Israel Museum re-opened to the public on July 2010.
With the conclusion of the project, EKA is proud to put forward two unusual achievements: First, albeit the massive structural, spatial and material transformations, the museum has kept its original sense of place, set of proportions and spatial flow. Second, while adding less than 10% to the existing envelope of the museum, we managed to double its exhibition area by considerably improving its internal performance.









