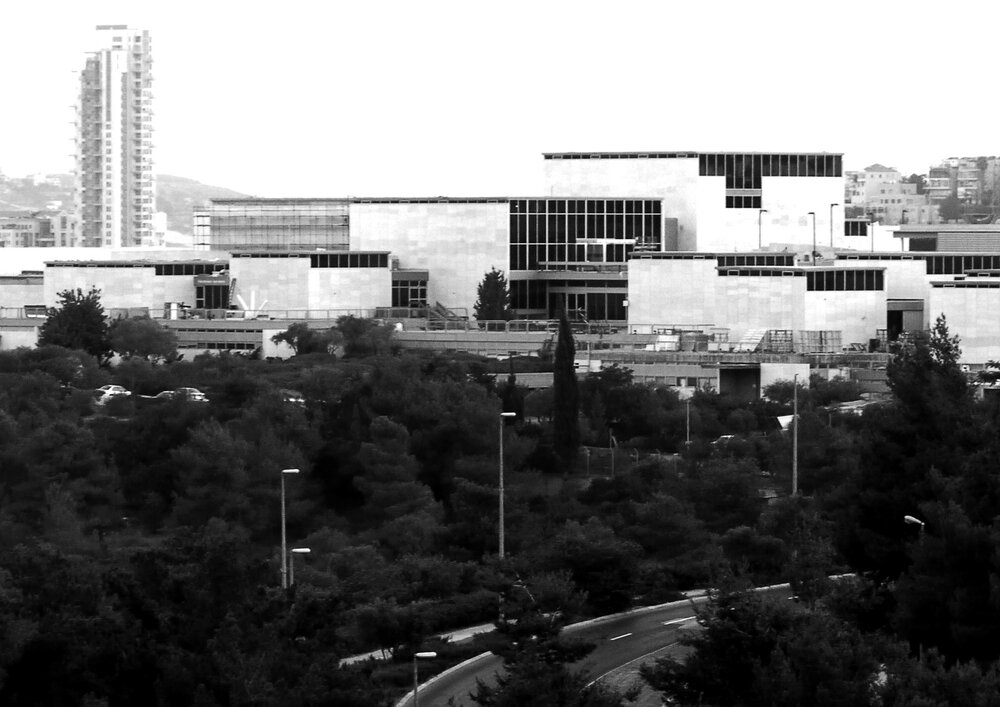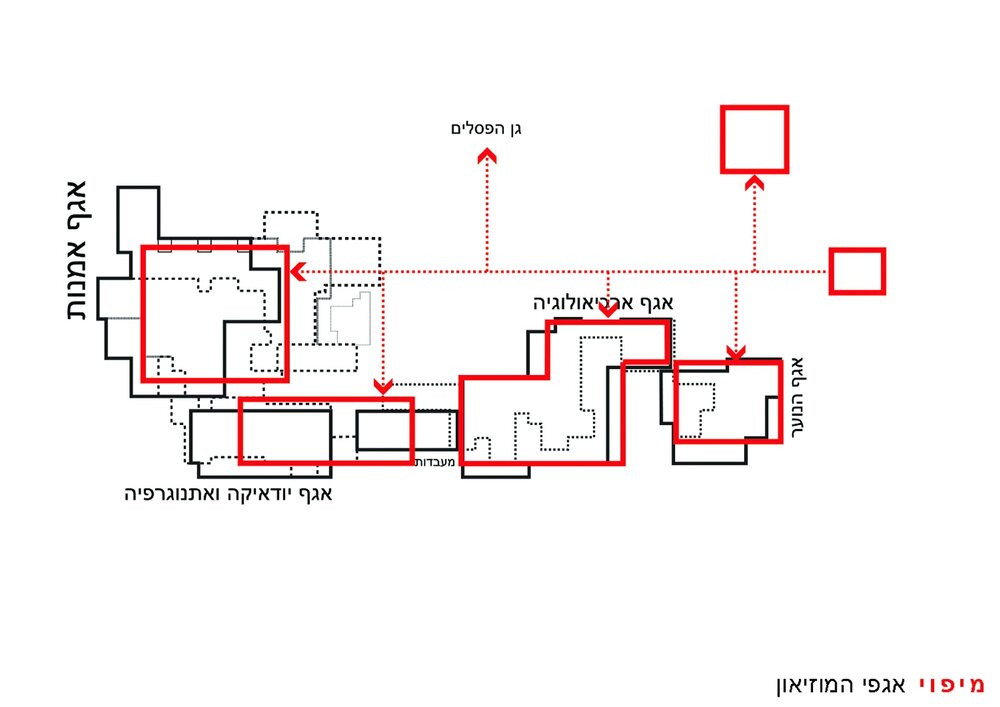The Israel Museum
Year: 2003-2010
Site area: 80,000 sqm
Pre-existing built area: 50,000 sqm
New built area: 6,000 sqm
Construction budget: 100,000,000 USD
Client: The Israel Museum
Status: Built
Original architect: Al Mansfeld and Dora Gad
Collaboration: James Carpenter Design Associates
CD: A. Lerman Architects
Team: Carmit Harnik Saar, Ruth Kedar, Rinat Shteinlauf, Hila Rak-Broides, Dan Koniac, Charlotte Mottahedeh.
Project Management: Nizan-Inbar Project Management Ltd.
Structural Engineering: J. Kahan & Partners.
Project Description
The renewal of the Israel Museum in Jerusalem is a project of renovation, reorganization and expansion of the national museum designed by architects Al Mansfeld and Dora Gad in a 1959 competition and opened in 1965. The original museum was conceived as an open-ended accumulative system with inbuilt possibilities to evolve and mutate within a fixed grid and according to modular increments.
Indeed, the prospect of unrelenting growth has proved justified and the museum has multiplied its floor area ten times within about 40 years without losing its mathematical composition.
The incredible growth of the museum has brought it to the brink of an organizational and operational collapse. While the initial design system had been successful in maintaining the appearance of formal coherence, internally the colossal structure became unsustainable, out of scale and at odds with its own program.
We were commissioned to draft a new master plan for the museum in order to resolve the internal organizational problems, reorganize the entrance and circulation system and speculate on potential areas for further expansion.
Our proposal was based on a subtle strategic intervention that consolidated the existing cellular structures and added missing links that would allow the museum complex to function again. The intervention included a new entrance and ticket pavilion with a generous forecourt; an inserted passage leading to a new core element from which all internal galleries and departments of the Museum are accessed; reorganization of all galleries for better accessibility, orientation and visibility; and finally preservation work which included rehabilitation of external stone facing and internal exposed concrete surfaces and restoration of natural lighting in the exhibition spaces.
All stages, from conceptual master plan to internal fit out, have been carried out on schedule and on budget. The Israel Museum re-opened to the public on July 2010.
With the conclusion of the project, EKA is proud to put forward two unusual achievements: First, albeit the massive structural, spatial and material transformations, the museum has kept its original sense of place, set of proportions and spatial flow. Second, while adding less than 10% to the existing envelope of the museum, we managed to double its exhibition area by considerably improving its internal performance.


















