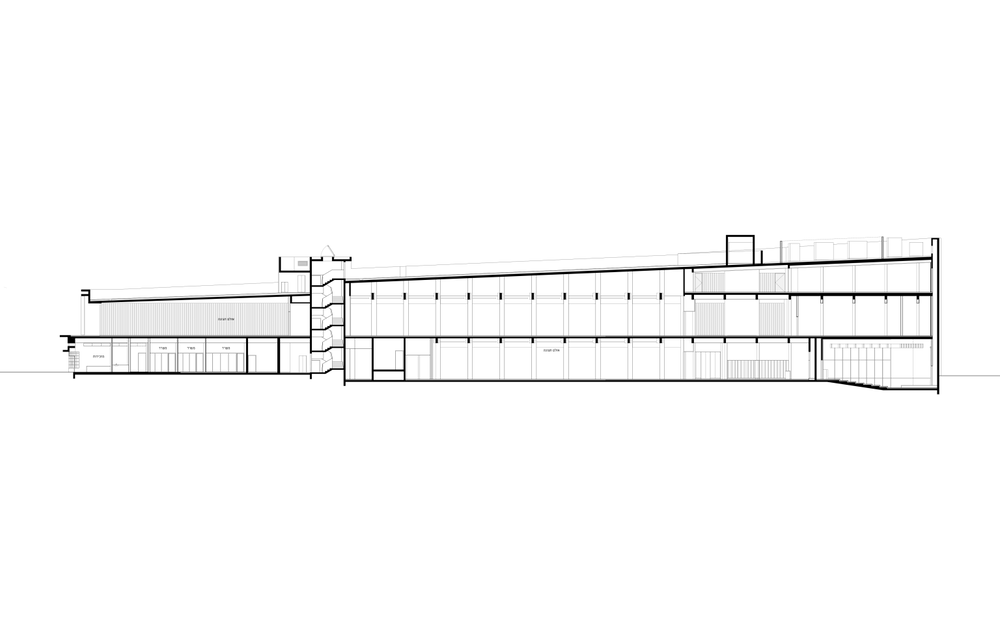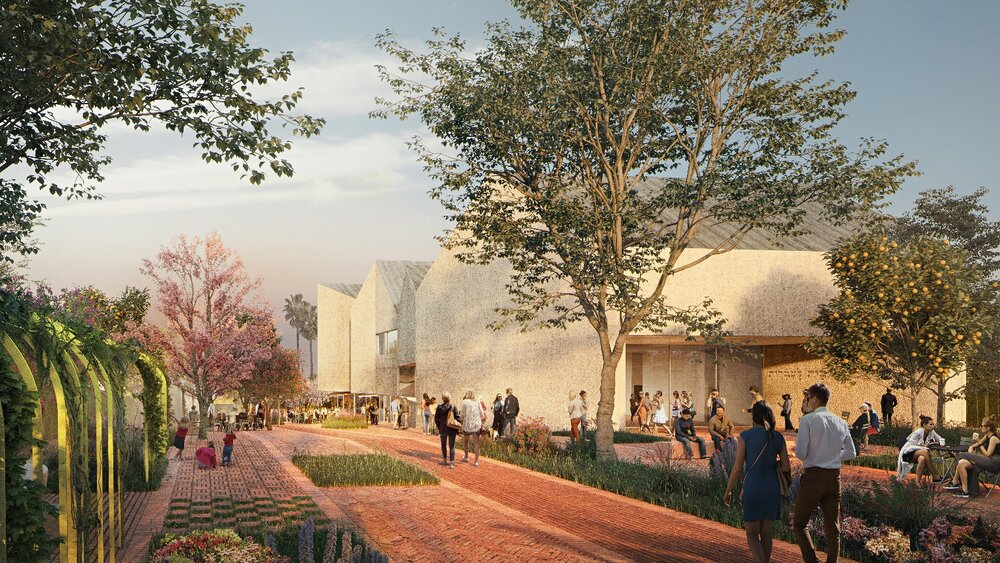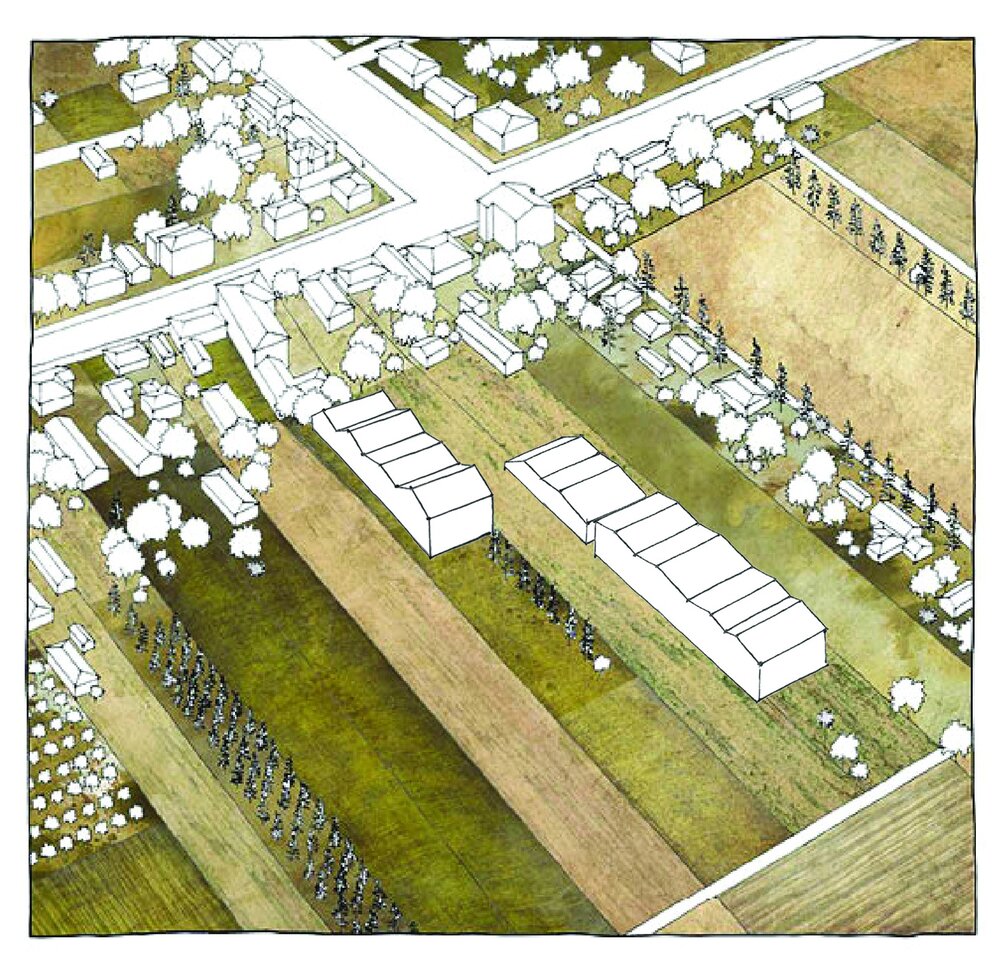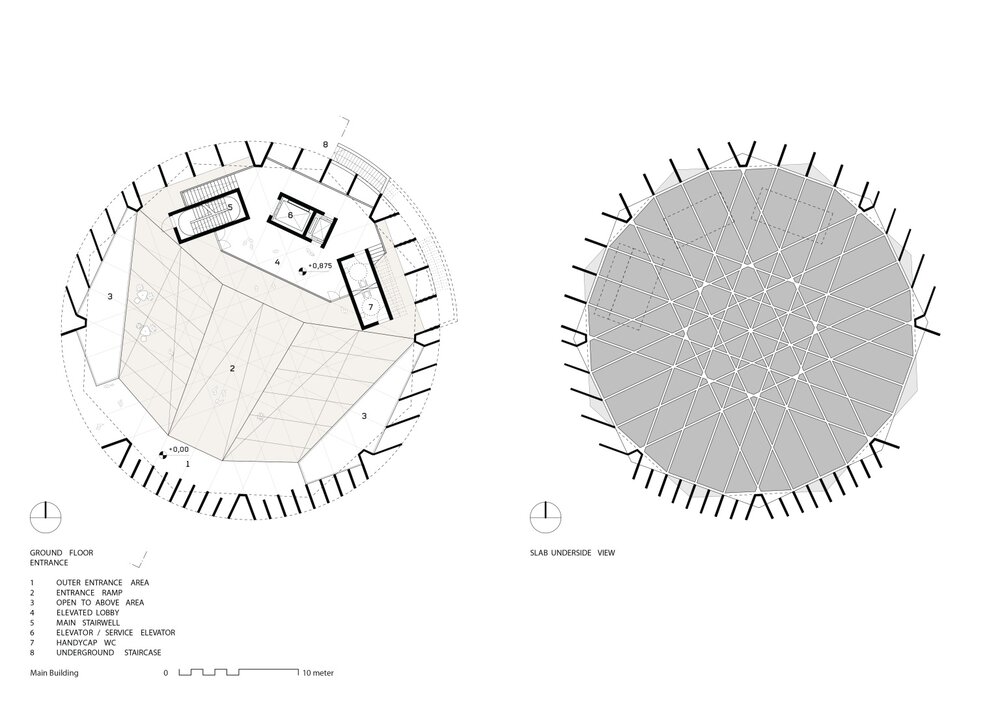Ramat Gan Museum of Israeli Art
Location: Ramat Gan
Year: 2015-2020
Area: 3,000 sqm
Status: Built
Client: Ramat-Gan Municipality
Team: Avinoam Sharon, Ido Levi, Alon Sarig, Talma Weitzner
Project Management: Davelman-Perzlina Projects and Buildings Management
Structural Engineering: Dan Shaham
Project Description
The Museum of Israeli art in Ramat-Gan resides in a building listed for preservation, designed by an unknown architect in 1936 for industrial use. In 1987 it became the Museum of Israeli Art and as such it revived the idea to establish at the nearby Veterans Neighborhood an artists community. Our proposal was based on the following principles:
Restoring and reactivating the artists’ studios in the area in order to revive the initial idea of a cultural compound with a museum and a sculpture garden integrated.
Defining and amplifying the unique morphology of the buildings' original acute triangle plan, (including the removal of additions accumulated during the years).
Preservation of the original building, its envelope, its spinal free-standing columns and beams system, its openings and iron frames, as well as a lookout post attached to the north elevation of the building (probably in the 1940’s).
Reinstating the building’s flat roof as a fifth façade; The roof will be utilized for events and exterior exhibition events.
Location of the main entrance to the museum on the north facade, at the seam between the historical building and the new extension.
Integrating additional programs such as: auditorium, youth wing, storage space, and cafe (located at the “nose” of the building.
Use of industrial elements for the new envelope of the building, such as vertical pre-cast concrete elements and structural-glass, as a gesture to the building's origins as a modernist factory.
Haviv School
Location: Rishon LeZion
Year: 2015-2019
Area: 3,000 sqm
Site area: 13,000 sqm
Number of Classrooms: 18
Status: Built
Client: Rishon Lezion Municipality
Team: Adi Samet, Ido Levi, Quentin Dellerze
Collaboration: Dan Hasson
Landscape Architect: Inside-Outside, Amsterdam; Moria-Sekely, Tel Aviv
Project Management: Eli Gotlib
Structural Engineering: Rokach & Ashkenazi
Bait La’Ivrit
Location: Rishon LeZion
Year: 2015-2017
Area: 6,000 sqm
Site area: 13,000 sqm
Status: Unbuilt
Client: Rishon Lezion Municipality
Team: Adi Samet, Alon Sarig,
Collaboration: Dan Hasson
Landscape Architect: Inside-Outside, Amsterdam; Moria-Sekely, Tel Aviv
Project Description:
The International Center For the Hebrew Language in Rishon leZion is situated on the grounds of Haviv elementary school - the first school to teach modern Hebrew - established in 1882.
The center will operate in coordination with the school, which operates till this day in the core of the historical city of Rishon le Zion. The school's original building will be conserved and used as a museological space for the school and the Hebrew language. The adjacent historical 'Medalya' house will be conserved as an integral part of the site and will host a coffee house.
The public complex, enfolding The International Center For the Hebrew Language; which will host manifold audiences for experiential learning, Enrichment activities, meetings and conferences regarding the Hebrew language.
The open spaces of the project are designed as a continuous urban promenade intertwined with the interior spaces at the ground floor of the Hebrew Center. The entire site is encompassed on its perimeter by a green pergola, providing outdoor classrooms and shaded play-areas for the school, hangouts for the Hebrew Center and a soft buffer from the adjacent neighborhood.
Holocaust Museum of Greece, Thessaloniki
Location: Thessaloniki, Greece
Year: 2015
Area: 8,000 sqm.
Status: In Progress
Client: The Jewish Community of Thessaloniki
Team : Avinoam Sharon, Alon Sarig, Roy Finkelman
Collaboration: Heide & Von Beckerath Architekten Berlin, Makridis Associates, Thessaloniki
Project Description
Thessaloniki’s Jewish community, the oldest in Europe, was present in the city for 2,000 years and was the largest ethnic community of the city between 1492 and 1912.
The fire of 1917 destroyed many of the Jewish buildings of Thessaloniki and the extermination of the Jewish community during the German occupation of World War II erased much of the city’s Jewish fabric.
By offering Thessaloniki a new public monument, the proposed Holocaust Memorial & Human Rights Educational Center seeks to commemorate the devastating fate of the Jewish community, but also to recount its cultural history and rejuvenation after the war, and to host an open forum for multi-cultural education and forward-looking dialogs between various identity groups.
The project consists of an octagonal tower, a low ring-shaped building and a public plaza. The 32 meter high energy-efficient tower is a museum, an archive and a cultural center.

























































